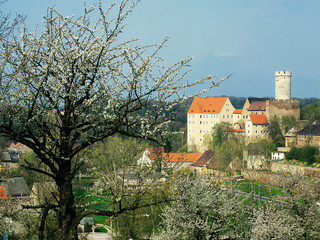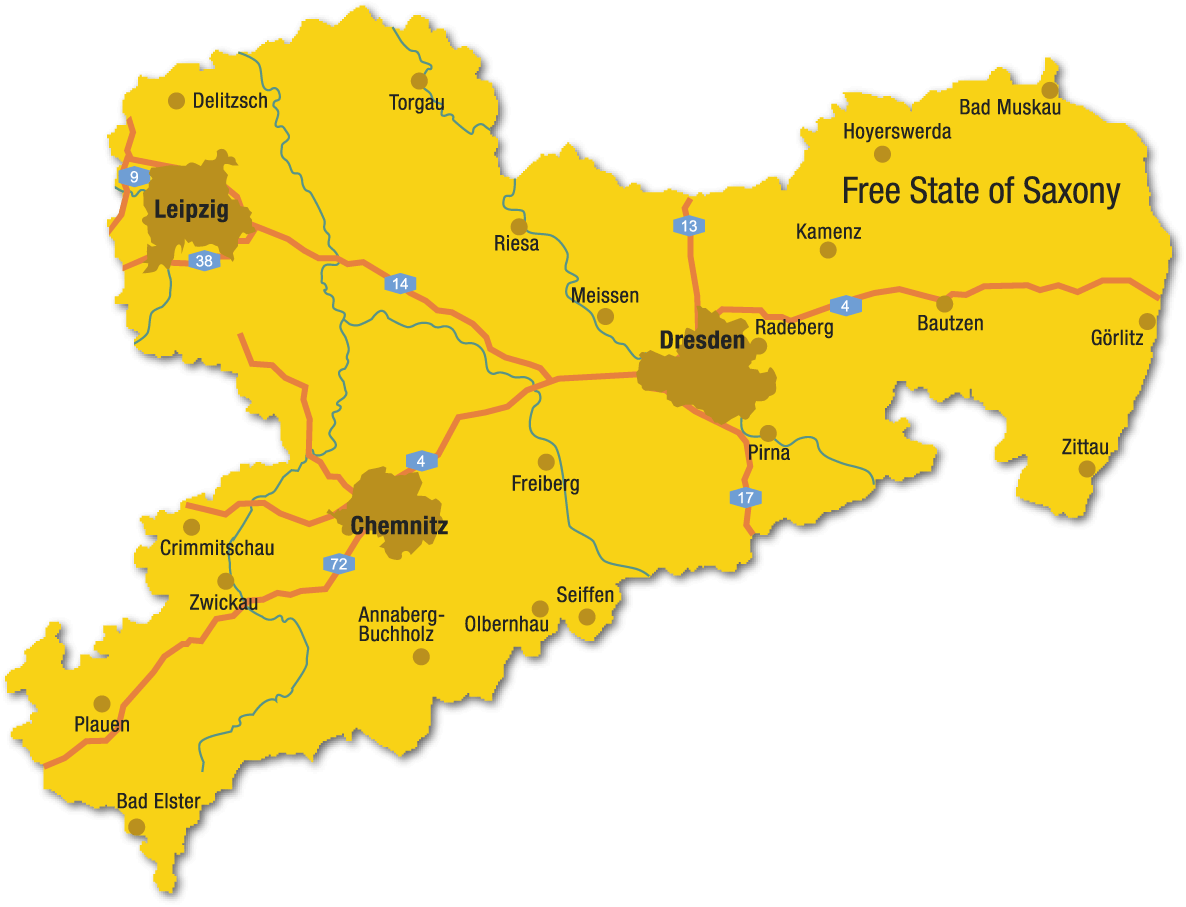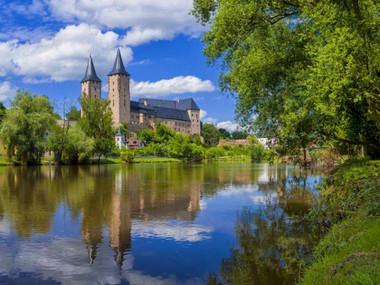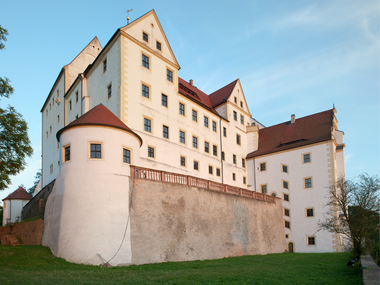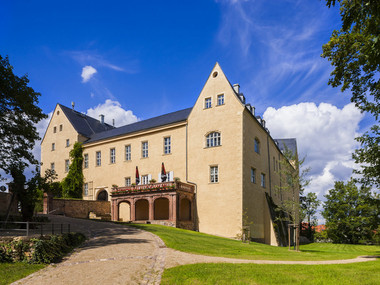A new castle emerges
Presumably members of the von Schladebach family, servants of ministerial rank to Margrave Theodoric the Oppressed and originating from his Weissenfels castle garrison founded the castle on a porphyrite rock above the Wyhra River valley. In the 13th century, they erected an almost rectangular ring wall with a residential tower - the predecessor building of today’s keep. The representative four-floor Palace Building was built between 1220 and 1230 and is regarded today to be one of the best-preserved buildings of its kind in Saxony. The predecessor building to today’s bower, which also houses a Romanesque chapel, must have been built at about the same time.
Extension works until the end of the 14th century
Presumably in the middle of the 13th century, a ward wall was attached outside the curtain wall and the keep was built. The access to the 33-m-high structure was at a height of 8 m emerged at the same time and could be reached via ladders only. Back in those times, the keep could be used as look-out and watchtower as well as a last resort in the event of a siege. However, no such use is known.
At the end of the 14th century, the fourth floor of the Palace Building – half-timbered until that time – Was replaced by a solid stone building. Around 1410, the castle keep was raised and completed with a tower warden’s room.
After the conflicts between the Wettins and the von Schladebachs had aggravated, the latter left the castle in 1317 at the latest. Their successors were the burgraves of Leisnig. In 1409, the von Einsiedel family could be evidenced in deeds for the first time on Gnandstein Castle. One of the first was Hildebrand I von Einsiedel. The von Einsiedels were to rule on the castle for 500 years.
Gnandstein Castle becomes a museum
Minor reconstruction works were performed in the 18th and 19th centuries. In 1812, the wooden galleries on the courtyard side of the north wing were demolished and an interior stairwell was installed in the west gable to provide access to the chapel. In 1840, the staircase access, which is still in use today, was built on the south side. The dilapidated Romanesque window columns in the Palace Building were partly replaced by copies and window glazing was installed for the first time.
At the beginning of the 20th century, when Hanns von Einsiedel took over Gnandstein Castle and opened the Chapel and the Knights’ Hall to the public, it started to be used for touristic purposes. The keep was given a new entrance and a wooden spiral staircase. The platform, including the partially ruined battlement, was repaired and a local museum installed.
Gnandstein Castle becomes property owned by the people
After World War II the von Einsiedels were expropriated and the estate was turned into nationally owned property in the course of the Land Reform. In the early 1950s, the roofs of the castle buildings suffered from damage caused by heavy storms, which were subsequently repaired again. The building on the west side, which had been used as a restaurant since 1932, was completely reconstructed between 1964 and 1965. Extensive archaeological excavations since 1990 have facilitated reconstruction works on the caste buildings and historically precise interior design. The south wing, the keep, the Palace Building, the bower, the extension and chapel wing have been revised regarding their statics and are accessible for the public again.
Contact
Gnandstein Castle
Burgstraße 3 | 04654 Frohburg
Property of State Palaces, Castles and Gardens of Saxony, non profit
+49 (0) 34344 61309
gnandstein@schloesserland-sachsen.de
